Master Bath Update Plans!

I’ve mentioned a few times along the way that one day I’d like to update my master bathroom. Well, that day (and year) has finally arrived! It was 4 years ago about this time that I started looking at houses and now I’ve been in my house for over 3 years, with lots of updates and renovations along the way. My master bathroom did not get a complete overhaul, but I merely painted the vanity, got a new toilet, added some pretty touches and called it a day. It’s been a useful little bathroom, but its little 70’s self could certainly could use an update, so I’ve decided to tackle that this spring.

This update will not be done by my dad and I (I just can’t put him through a project of this scope), but I’m hiring the father and son team who built my front porch and added my windows for me last spring. They do a really great job, are reasonable enough for labor, and I trust them. So, they are going to help me gut my small 3 x 5′ bathroom and give it new life. Right now, the bathroom has an old one piece tub original to the 1979 house. The old vanity is pine and also original and I gave it a quick paint job with chalk paint. Not very stylish as you can imagine. My dream is to get a pretty new vanity in there and to take out that old one piece tub and get a nice walk-in tiled shower installed. I can’t wait!
I will take out the shabby cabinet off the wall (and save it for another spot one day) and I haven’t decided yet what sort of wall treatment I’ll do, but I’m mulling that over. Maybe beadboard wallpaper with a chunky molding over the top, like I did in my vanity area or board and batten all wrapped around behind the vanity. I do think a wall treatment will look nice, just need to visualize all of that with the new vanity in that space too. I’ll take down the big mirror too and just hang a mirror over the new vanity. I’m contemplating that set up too and am looking at different vanity options. I definitely want a free standing furniture piece vanity and I’m thinking about getting a linen tower for the corner with a 30″ to 36″ vanity beside it. Again, still mulling that one over, but there is room for that with the cabinet off the wall and the old vanity gone. I am not going to do an expensive update in here, because I don’t want to over improve this house for the neighborhood, but it will be nice. I will probably keep the same blue/green paint in here (Quietude by SW), but I have other options too.
So, take a look with me at what I’m going to do. I’m definitely going with black and white retro tile for my master bath renovation. I’ve loved this look for a long time and it’s clean and classic and will fit right in this house.

{via Stacy Graves Interiors)
I scoured Pinterest for ideas on black and white tile, my current crush for a bathroom renovation. I love this one with the retro tile floor and simple subway tile. I’ll definitely be using subway tile in my shower. Deciding on white or dark grout, I’ve thought about white in a small bathroom, but leaning towards darker to avoid dirty grout, so I may go with a medium gray grout. I don’t want to spend my time scrubbing grout in the shower.
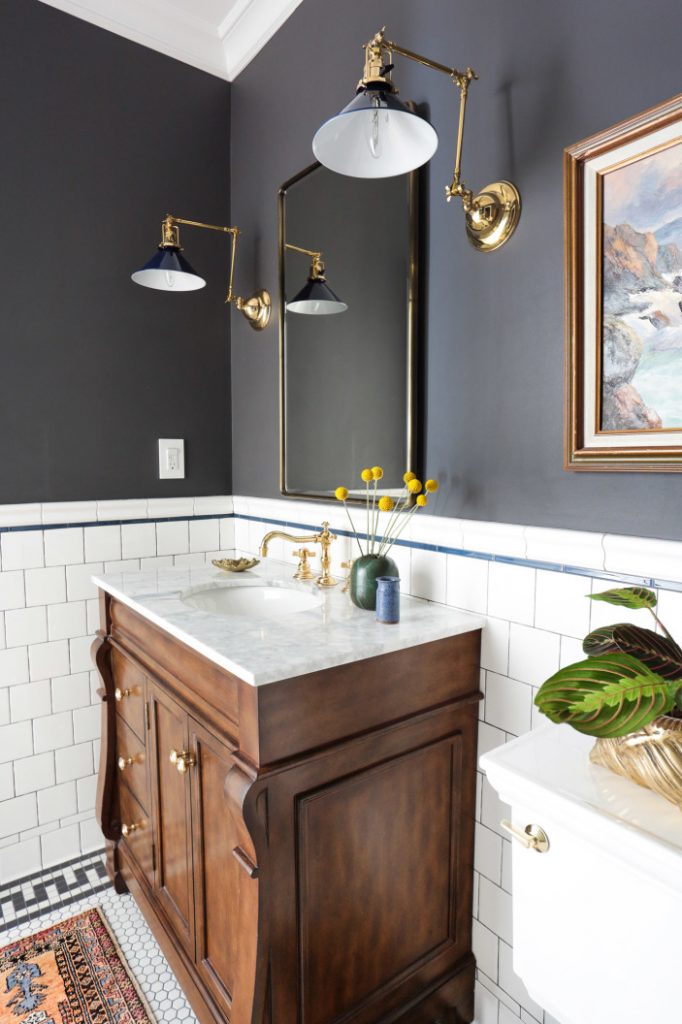
{from Home Polish.com)
I adore this bathroom, everything about it, from the black and white retro tile to the dark charcoal walls and white trim. The natural wood vanity is gorgeous in here too.
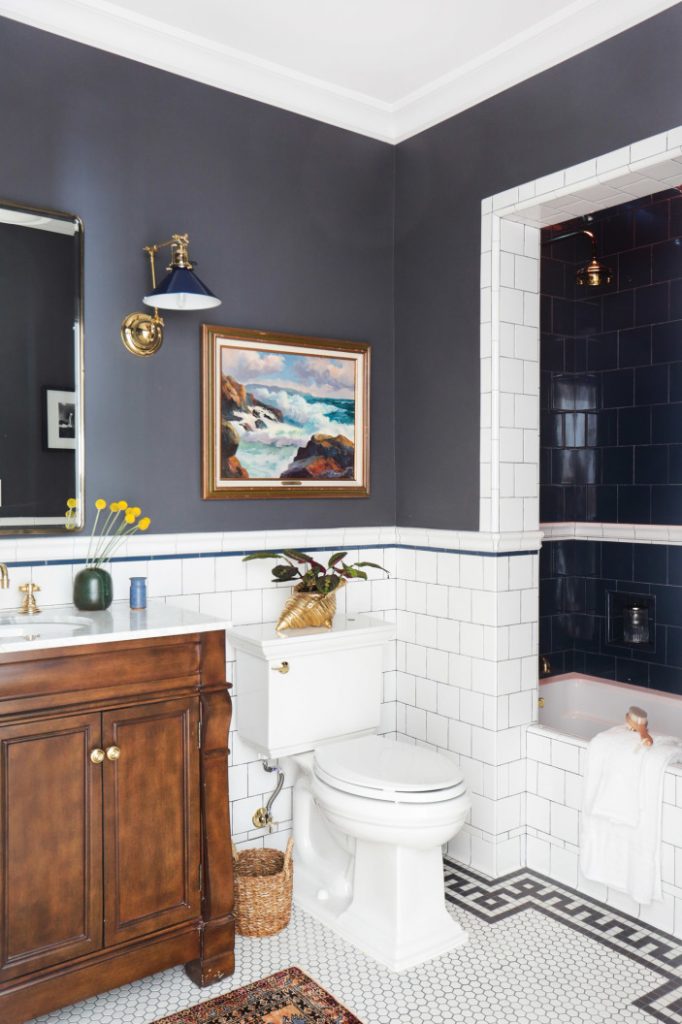
Same bathroom. I love how this designer pulled together all the elements in this bathroom to make it all work together. Notice the brass details too. Gorgeous! Mine won’t be this fancy, but I love how clean and fresh this feels. As much as I love light paint on walls, this is so dramatic and beautiful to me. And I love the vintage artwork in here. This whole look is so my style!
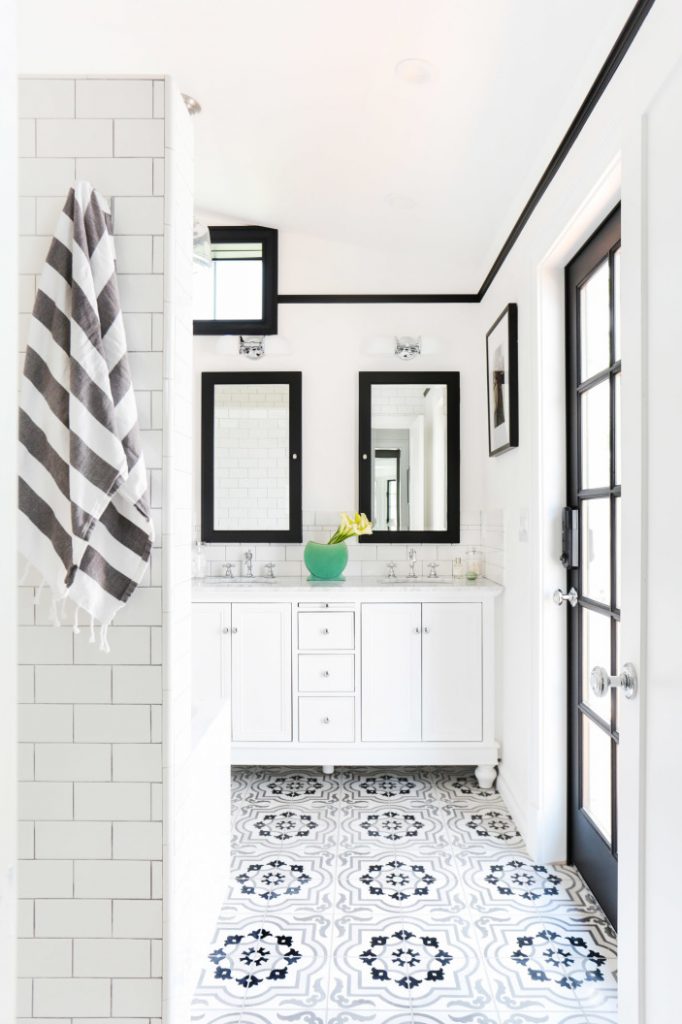
{via Home Polish)
This bathroom is in the same house as the one above and they’ve continued with the classic black and white scheme. This one is totally stunning as well. You can’t beat the classic combo of black and white! These floors are a little more trendy.

{via House Beautiful)
These graphic and modern black and white tiles are so popular right now and I love them. But, for my little bathroom, I’m sticking with the classic and retro shapes. I do think this is one gorgeous bathroom though and especially love the black trim on the doors and molding. Of course, that view doesn’t hurt either!
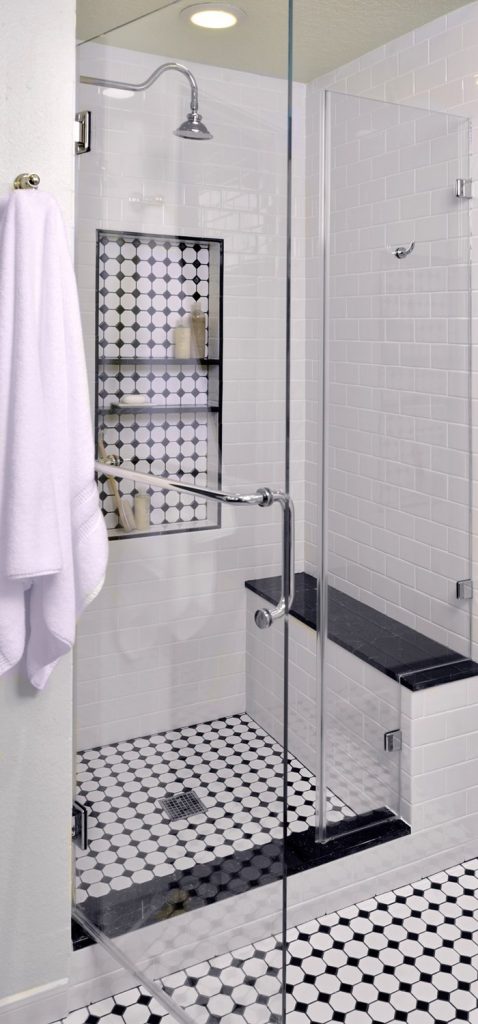
{via Carla Aston)
This designer website shows a pretty master bath renovation with black and white tiles. This floor is the same style I’m looking at.

{via KB Authority)
I found this website and love the look of this vanity. It has drawers and doors and I need both. I’d love a tall cabinet like this one too in the corner, so hoping something like this can work out. I have to make sure I measure well to get 2 pieces like this in my space. I have about 59″ to work with.

I stopped by a couple of local bath shops and found these pieces. Just checking on options and prices for now. I think my favorite combination for now is a white vanity with black top. That would really flow well with the black and white floor. Although I could be swayed by a white marble top too.

Or something like this. I’ll keep you posted on what I end up with.
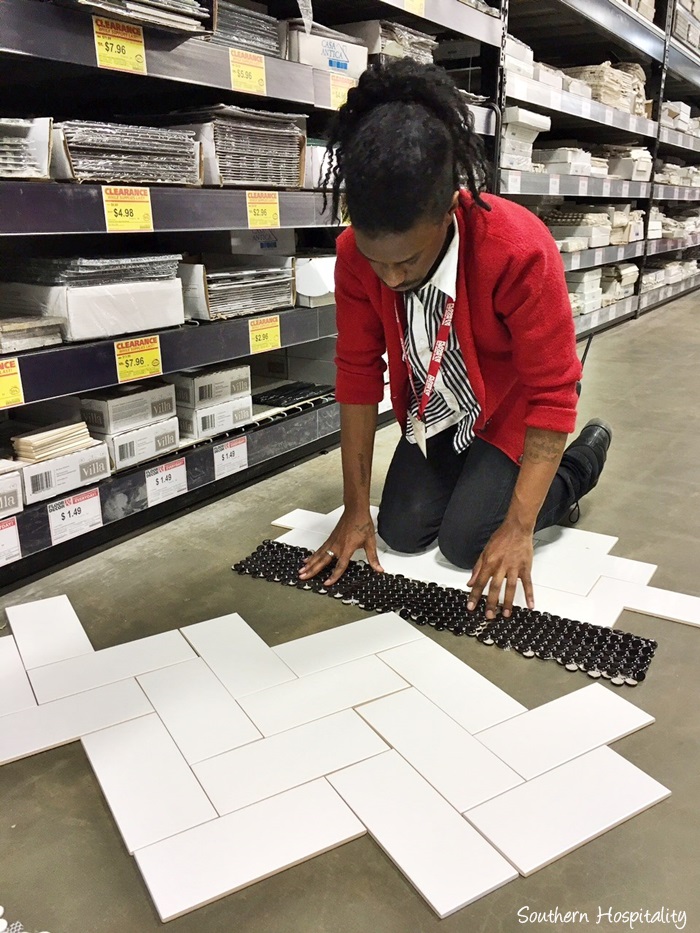
I’ve been talking with Floor and Decor and they are going to work with me on this project by providing the tile. They have a local store right near my house. I bought my white subway tile for my kitchen from them and my sister and brother-in-law bought all their tile for their master bathroom renovation over a year ago from Floor and Decor. I love the store and they have a great selection of tile, as well as design help for pulling projects together.
I met up with this young and savvy designer, Navard, at my local store and since I had already decided on black and white, he helped me tweak the plan. It was fun laying it all out and visualizing the my ideas.

Right now, this is the plan, as long as my contractors can do it. Hoping they can achieve this and I think they can. This is a larger subway tile (4″ x 10″) that will be in a classic brick pattern on the shower wall. About 2/3 up the wall, I’ll do a black penny tile border, with a herringbone pattern above that all the way to the ceiling. Simple and classic. I’ve always loved penny tile and now I get a chance to use it.

My bathroom floor will be this classic black and white octagon pattern.

Inside the shower on the floor, I’ll use white penny tile with a black penny tile border, just like the border on the wall.
I’m so excited to get this project going and hope it will be soon. I know I’ll so enjoy getting a tiled shower in there and an updated vanity and beautiful tile on the floor. What a difference it will make in my small bathroom. When the old vanity comes out, the floor space in there measures 5′ x 5′, so this is one small bathroom. I’m planning to make it as functional and pretty as possible and of course, I’ll share the complete project with you as I’m doing it and the final pics, when completed!
What do you think of classic black and white tile? There are so many choices out there now, but I just knew that this was the look I wanted in my small space.


- Rhoda
Komentar
Posting Komentar