realestateNOW – Get that country feeling with this contemporary in-town bungalow close to Pigeon Lake
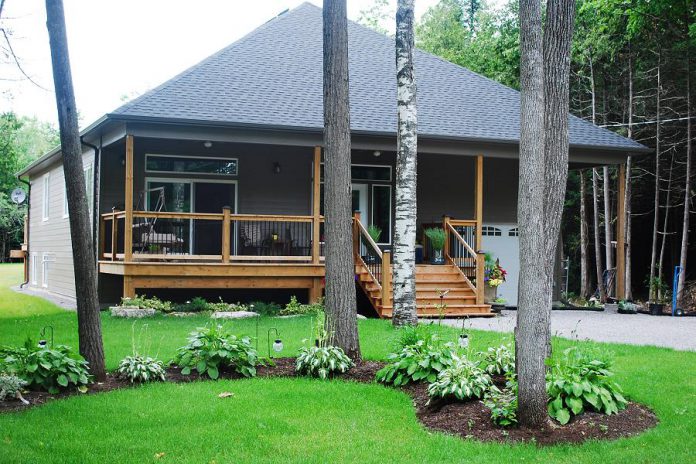 250 Riverside Drive is steps to Pigeon Lake, a popular destination for cottagers." title="This 3,800-square-foot property at 250 Riverside Drive is steps to Pigeon Lake, a popular destination for cottagers." />This 3,800-square-foot property at 250 Riverside Drive is steps to Pigeon Lake, a popular destination for cottagers.
250 Riverside Drive is steps to Pigeon Lake, a popular destination for cottagers." title="This 3,800-square-foot property at 250 Riverside Drive is steps to Pigeon Lake, a popular destination for cottagers." />This 3,800-square-foot property at 250 Riverside Drive is steps to Pigeon Lake, a popular destination for cottagers.In our current realestateNOW feature, we tour a striking contemporary home in Bobcaygeon surrounded by a natural setting and just steps from Pigeon Lake, from Tom and Wendy Hunt of Hunt4Dreams Realty Inc.
Nestled away on a gently rolling tree-lined street that curves with the natural landscape and surrounded by the peaceful setting that is Pigeon Lake, 250 Riverside Drive seems a world away yet is mere minutes from all the wonderful amenities of Bobcaygeon.
This location is ideal for the outdoor enthusiast with access to a public boat launch on Pigeon Lake just steps away. Boating, hiking, cross-country skiing, great views, and lots of fresh air abound in this pristine area.
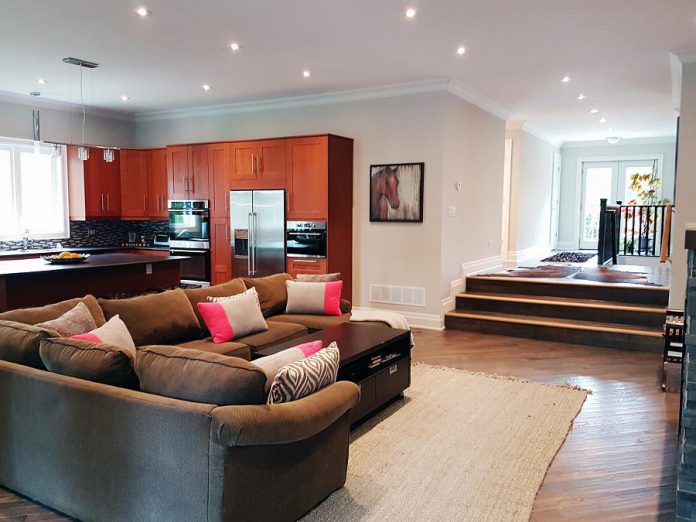 foot cathedral-like ceilings in the main great room and gorgeous moldings throughout the main floor." width="696" height="522" class="size-td_696x0 wp-image-37271" />The grand entry has rising 10-foot cathedral-like ceilings in the main great room and gorgeous moldings throughout the main floor.
foot cathedral-like ceilings in the main great room and gorgeous moldings throughout the main floor." width="696" height="522" class="size-td_696x0 wp-image-37271" />The grand entry has rising 10-foot cathedral-like ceilings in the main great room and gorgeous moldings throughout the main floor.“It’s like you’re in the country, but you’re actually in town. It’s a very comfortable setting,” says Tom Hunt, Broker of Record with Hunt4Dreams Realty Inc.
Located in a high-profile subdivision, the 3,800-square-foot private and tranquil in-town bungalow was constructed a year ago to exacting detail, and with use of the finest custom materials by master builders and craftspeople.
“The finest modern amenities and intricate details enhance the home and add to its aesthetic and practical value,” explains Hunt.
This includes high ceilings, recessed lighting, tile entry, high-quality oak hardwood floors cut on the diagonal, gorgeous moldings throughout the main floor, stainless steel appliances, and high-efficiency propane heating.
The property features three bedrooms, three bathrooms, a large rear deck with beautiful views, a front covered porch, a private rear yard, and an attached garage.
There are two large family room areas, and a spacious laundry room on the lower level.
The wow factor
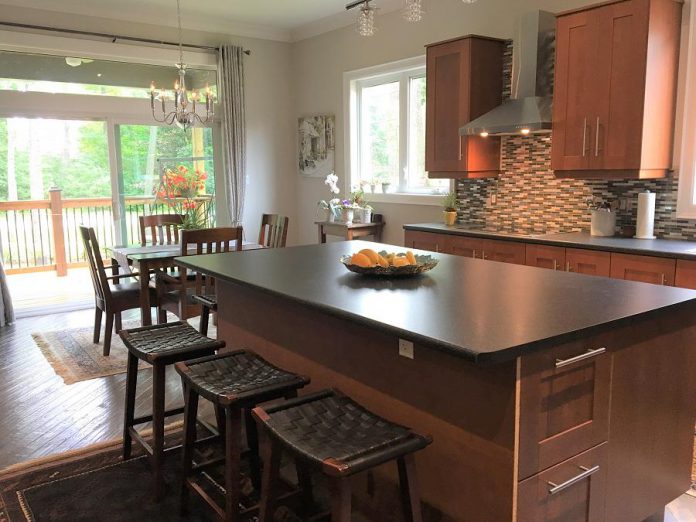 Every room is bathed in natural light, creating a seamless transition from indoor living to outdoor experience.
Every room is bathed in natural light, creating a seamless transition from indoor living to outdoor experience.“There’s a wow factor when you enter the house,” boasts Hunt, noting the grand entry to rising 10 feet cathedral-like ceilings in the main great room.
“The oak hardwood floor that you see when you enter is heavy duty, hand-scraped hardwood and cut on a 45 degree angle,” he adds.
Every room is bathed in natural light, creating a seamless transition from indoor living to outdoor experience.
Main floor
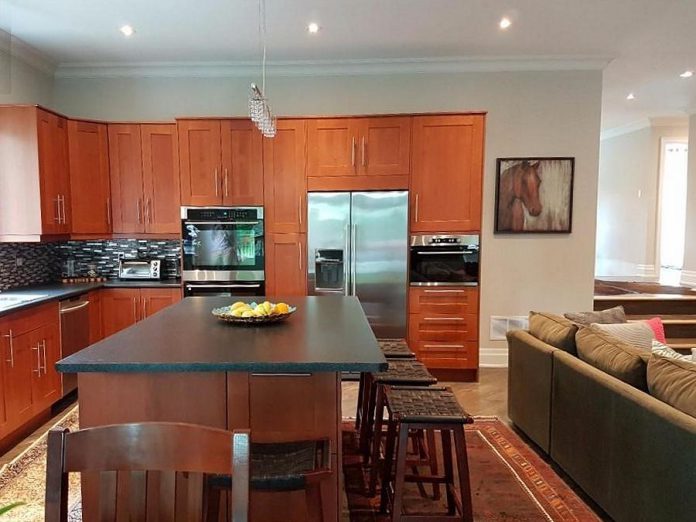 end kitchen features solid wood cupboards and stainless steel built-in appliances, paired with a large island and dining area." width="696" height="522" class="size-td_696x0 wp-image-37299" />The high-end kitchen features solid wood cupboards and stainless steel built-in appliances, paired with a large island and dining area.
end kitchen features solid wood cupboards and stainless steel built-in appliances, paired with a large island and dining area." width="696" height="522" class="size-td_696x0 wp-image-37299" />The high-end kitchen features solid wood cupboards and stainless steel built-in appliances, paired with a large island and dining area.The high-end kitchen features solid wood cupboards and stainless steel built-in appliances (stove with separate cook top and a double oven), paired with a large island and dining area.
Let the master bedroom be your sanctuary. This large suite is polished with an L-shape, 10 x 15 foot walk-in closet, along with an ensuite bathroom with a full soaker tub and a shower with rain shower heads and oversized ceramic and sliding glass panel doors.
The spacious second bedroom has oversized sliding doors to the rear yard, and the third bedroom is perfect for guests, or as an office or craft room.
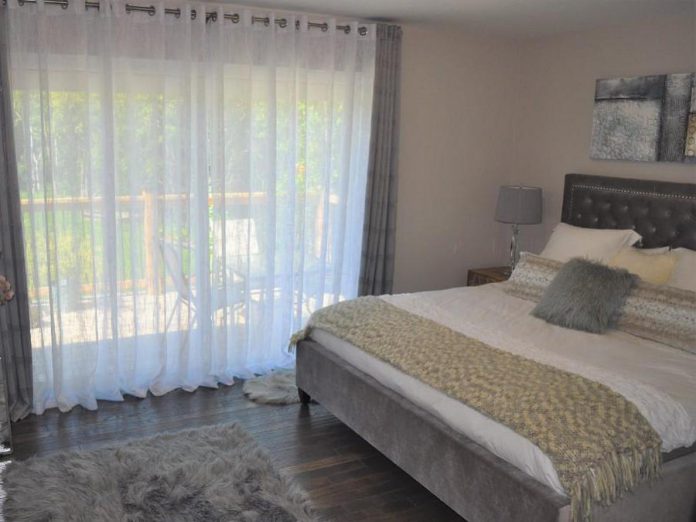 master suite features an L-shape, 10 x 15 foot walk-in closet, along with an ensuite bathroom with a full soaker tub and a shower with rain shower heads and oversized ceramic and sliding glass panel doors." width="696" height="522" class="size-td_696x0 wp-image-37297" />The master suite features an L-shape, 10 x 15 foot walk-in closet, along with an ensuite bathroom with a full soaker tub and a shower with rain shower heads and oversized ceramic and sliding glass panel doors.
master suite features an L-shape, 10 x 15 foot walk-in closet, along with an ensuite bathroom with a full soaker tub and a shower with rain shower heads and oversized ceramic and sliding glass panel doors." width="696" height="522" class="size-td_696x0 wp-image-37297" />The master suite features an L-shape, 10 x 15 foot walk-in closet, along with an ensuite bathroom with a full soaker tub and a shower with rain shower heads and oversized ceramic and sliding glass panel doors.Lower level
The lower level, covered in hardwood flooring along with a dampness barrier beneath, is an entertainer’s dream come true, says Hunt.
The raised floor has loads of features including two enormous entertainment rooms (measuring 23 x 20 feet and 23 x 26 feet), an ideal environment to display a huge TV screen and home theatre system.
VIDEO: A virtual tour of 250 Riverside Drive
[embedded content]
“The nine foot ceilings and huge windows allow a lot of light and make you feel like you’re on the main floor,” notes Hunt.
It also has two utility areas, a three-piece bath with a corner Jacuzzi tub on a raised pedestal all surrounded by 12 x 15 inch ceramic tiles around the walls and floors, and a laundry room with ceramic floors.
Plenty of outdoor living
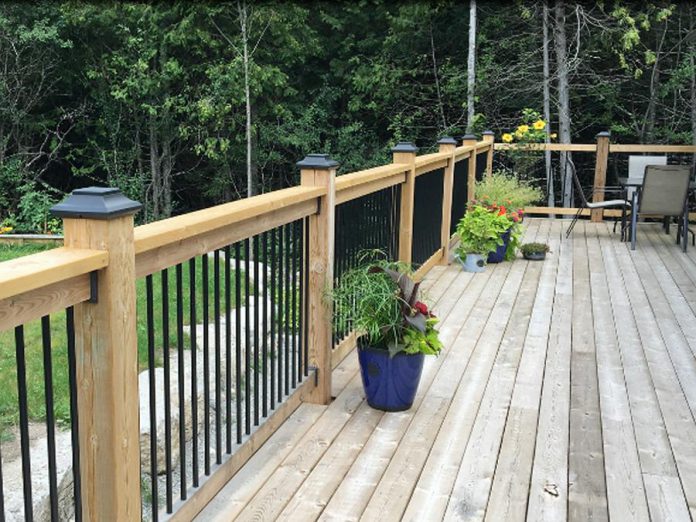 inviting outdoor living space in the yard is the best way to meet neighbors, and there is plenty of opportunity for that on this property with a front covered porch and 44-foot rear deck." width="696" height="522" class="size-td_696x0 wp-image-37282" />An inviting outdoor living space in the yard is the best way to meet neighbors, and there is plenty of opportunity for that on this property with a front covered porch and 44-foot rear deck.
inviting outdoor living space in the yard is the best way to meet neighbors, and there is plenty of opportunity for that on this property with a front covered porch and 44-foot rear deck." width="696" height="522" class="size-td_696x0 wp-image-37282" />An inviting outdoor living space in the yard is the best way to meet neighbors, and there is plenty of opportunity for that on this property with a front covered porch and 44-foot rear deck.Creating an inviting outdoor living space in the yard is the best way to meet neighbors, and there is plenty of opportunity for that on this property with a front covered porch and 44-foot rear deck.
“Both decks are overbuilt and the floor joists are over code,” says Hunt. “They have solid support.”
If entertaining isn’t your cup of tea, you can just sit back and relax as you watch wildlife roam through the beautiful natural setting-right from the comfort of your own home.
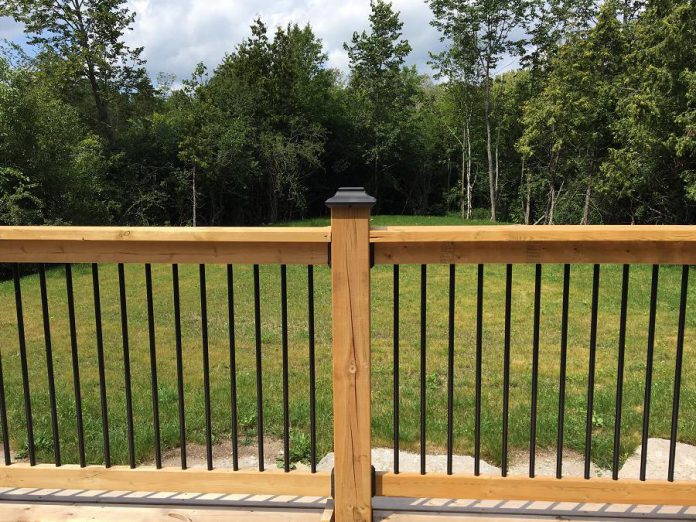 watch wildlife roam through the beautiful natural setting — right from the comfort of your own home." width="696" height="522" class="size-td_696x0 wp-image-37286" />Sit back and relax on the rear deck as you watch wildlife roam through the beautiful natural setting — right from the comfort of your own home.
watch wildlife roam through the beautiful natural setting — right from the comfort of your own home." width="696" height="522" class="size-td_696x0 wp-image-37286" />Sit back and relax on the rear deck as you watch wildlife roam through the beautiful natural setting — right from the comfort of your own home.View this property and more on the Hunt4Dreams Realty Inc. website at www.hunt4dreams.com. You can also find them on Instagram, Facebook, and Twitter.
The asking price for this property is $659,000. Real estate agents Tom Hunt, Wendy Hunt, and Madeline Brown can be reached by phone at 705-738-1414, or in person at their office at 42A Bolton Street in Bobcaygeon.
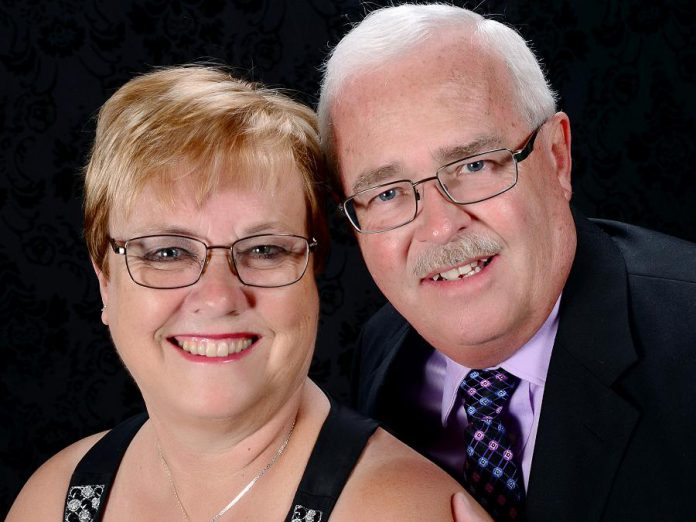 For more information about this property, contact Wendy or Tom Hunt of Hunt4Dreams Realty Inc. at 705-738-1414.
For more information about this property, contact Wendy or Tom Hunt of Hunt4Dreams Realty Inc. at 705-738-1414.All photos courtesy of Hunt4Dreams Realty Inc.
Komentar
Posting Komentar